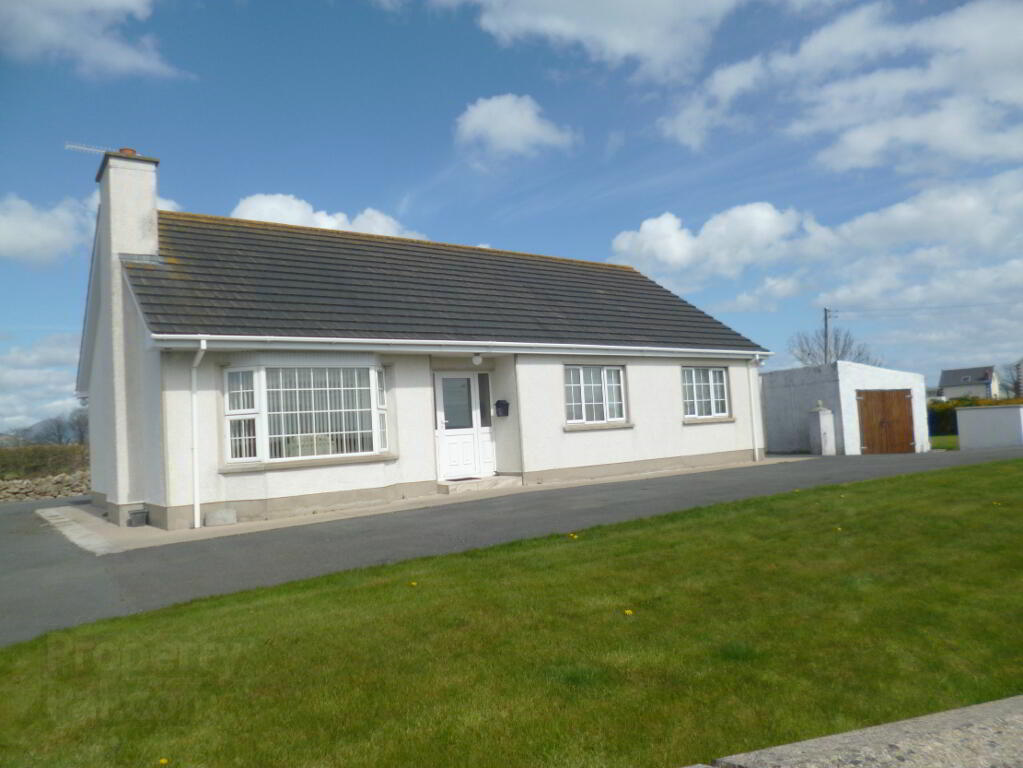11 Greencastle Pier Road, Kilkeel, BT34 4LP
Key Information
Property Features
Property Description
Detached 3 Bedroom Bungalow located at Greencastle Pier Road, Kilkeel. The property offers excellent accomodation for those seeking a rural location with stunning panoramic coastal and mountain views.
Early viewing is highly recommended in order to fully appreciate all that this property has to offer.
Accommodation:
Hallway: Laminate Flooring. Sotrage Cupboard.
Hotpress: Complete with Tank and Shelving.
Kitchen: 4.87m x 3.38m - Oak PVC kitchen with upper and lower units. Laminate worktop. Tiled around worktop area. Tiled Floor. Extractor Hood. Electric Hob/Oven. Fridge/Freezer.
Utility Room: 2.47m x 2.25m - Cupboard storage units. Plumbed for Washing Machine. Tiled around work area. Floor Tiled. Oil Fired Central Heating Boiler.
Lounge: 4.07m x 3.88m - Marble Fireplaced with Wooden Surround. TV Point. Phone Point. Carpet Flooring. Bay Window.
Bathroom: 2.80m x 2.41m - White Suite comprising Bath, Separate Shower Cubicle with Electric Shower, Basin and WC. Walls and Floors Tiled 100%. Chrome Fittings. Extractor Fan.
Bedroom 1: 3.96m x 3.37m - Built in Wardrobe. Wooden Laminate Flooring.
Bedroom 2: 3.95m x 3.53m - Built in Wardrobe. Carpet Flooring.
Bedroom 3: 3.65m x 3.50m - Built in Wardrobe. Carpet Flooring.
EXTERIOR
- Garden to Front, Side and Rear
- Detached Garage
- White PVC Windows & Doors
- Tarmac Driveway
- Excellent Views


