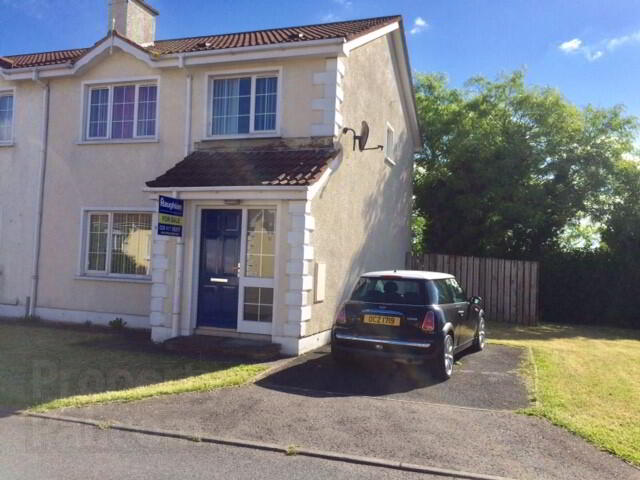12 Springdale Court, Scrogg Road, Kilkeel, BT34 4EY
Key Information
Property Features
Property Description
FOR SALE
12 Springdale Court, Scrogg Road, Kilkeel
Fantastice opportunity for first time buyer or investor to purchase end of row property in the popular development on the Newry side of Kilkeel. Large Garden area to side of Property. Fantastic views from the rear of the property and property finished to a high standard throughout comprising:
Hallway: Tiled Floor, Carpet to stairway.
Lounge: 4.28m x 4.11m - Wooden surround fireplace with tiled hearth. Solid wood flooring. Double Radiator.
Kitchen/Dining: 6.00m x 3.50m - Modern kitchen comprising upper and lower beach effect units, stainless steel sink, laminate worktop, tiled around the work area, gas hob/oven. Plumbed for washing machine and dishwasher. Patio doors leading to rear of property. Part tiled/wooden flooring. Double Radiator
First Floor
Bedroom 1: 3.95m x 2.95m - Laminate Flooring. Single Radiator.
Bedroom 2: 3.65m x 2.95m - Laminate Flooring. Single Radiator. Built in Wardrobe.
Bedroom 3: 2.70m x 2.40m - Laminate Flooring. Single Radiator.
Bathroom: 2.60m x 2.25m - White Suite comprising Bath, Shower Cubicle with Electric Shower, WC and Basin. Chrome Fittings. Extractor Fan. Tiled Floor. Walls Tiled 50%. Ceiling Spotlights. Double Radiator.
Hotpress: Comprising Tank and Shelving
EXTERIOR:
Garden to Front, Side and Rear
Tarmac Driveway
Oil Tank
PVC Windows throughtout
Solid Pine 6 Panel Internal Doors throughout
EARLY VIEWING RECOMMENDED
Contact our office on 028 417 65207


