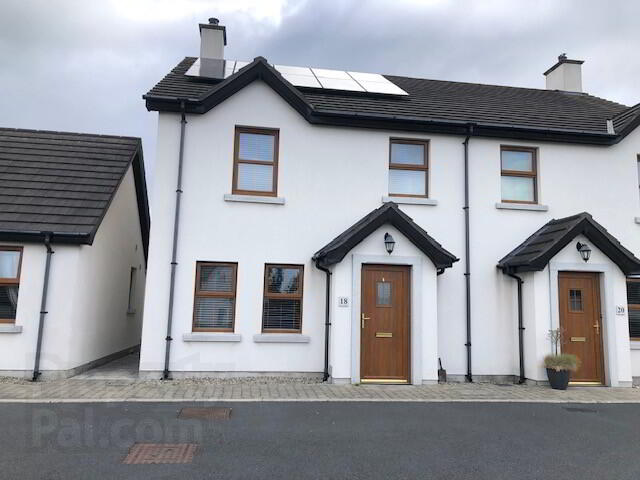18 Lisnavale, Council Road, Kilkeel, BT34 4FS
Key Information
Property Features
Property Description
FOR SALE
18 Lisnavale, Council Road, Kilkeel
This well maintained semi detached house is located in the highly popular residential area of the Council road on the Newcastle Side of Kilkeel which is within close proximity to the bus stop, local schools, Spar, post office and all local amenities. Internally the property comprises of a lounge, kitchen, three bedrooms (Master with ensuite). Externally there is an enclosed rear garden with a Summer House which has electrics and plumbing provided.
Viewing highly recommended and can be arranged by appointment.
PVC Double Glazing
Oil Fired Central Heating
COMPRISES:
HALLWAY: Tiled Flooring.
DOWNSTAIRS WC: White Suite comprising WC and Basin. Tiled Floor.
LOUNGE: 4.80m x 3.20m Laminate Oak Flooring. Wood Burning Stove with Granite Hearth and Wooden Mantle Feature. BT Point.
KITCHEN: 5.60m x 4.50m Upper and Lower White Units with Soft Closing Doors. Island. Granite Worktop. Stoves Hob/Oven. Extractor Fan. Integrated Dishwasher, Fridge/Freezer. Tiled Floor and Tiled around work area.
STORAGE ROOM UNDER STAIRWAY
FIRST FLOOR
MASTER BEDROOM: 4.50m x 3.50m Carpet Flooring.
ENSUITE: White Suite Comprising WC, Basin and Electric Shower Cubicle. Tiled Floor. PVC in Shower Area.
BEDROOM 2: 3.60m x 3.10m Carpet Flooring.
BEDROOM 3: 3.60m x 2.40m Carpet Flooring.
BATHROOM: 2.10m x 2.00m White Suite Comprising Free Standing Bath, WC and Basin. Tiled Floor.
HOTPRESS: Complete with Tank and Shelving.
EXTERIOR:
Large Summer House/Work Room
Patio Area
PVC Oil Tank
Boiler


