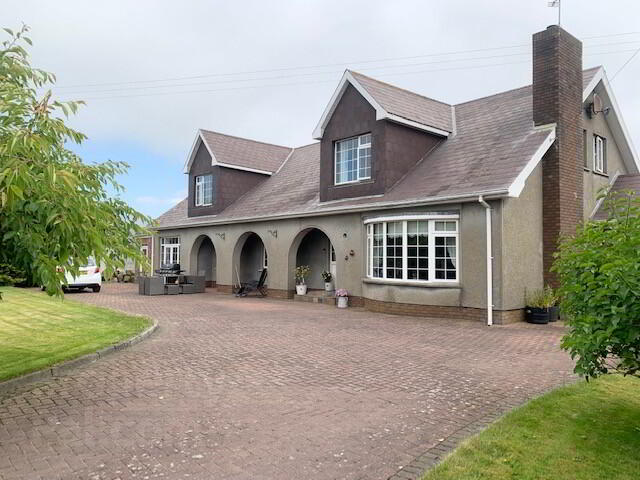49A Valley Road, Ballymartin, Kilkeel, BT34 4UF
Key Information
Property Features
Property Description
FOR SALE
49A Valley Road, Ballymartin, BT34 4UF
Detached Chalet Bungalow
We are delighted to bring to the market this detached home situated on a private site, surrounded by mature gardens and large trees with fantastic rear views of the Mourne mountains. This large five bedroom home offers family size living accommodation in pleasant rural surroundings. The property is set on a fully enclosed plot which is perfect for those wanting to feel secluded. This propertry also has a large sunroom with intricate wooden ceiling leading to the back patio area, Beam vacuum system, large games/entertainment room, wood/electric burning stove, extensive gardens and patio areas as well as an outside hot tub/sauna house! Early viewing is highly recommended and by appointment only.
ACCOMMODIATION COMPRISES:
GROUND FLOOR:
Hallway: PVC Composite Front Door. Tiled Flooring in Hall. Solid Oak Staircase. Coving & Cornice. Storage/Cloaks
Family Room: 4.20m x 3.45m Wooden Flooring. Stone Fireplace with Granite Hearth. Coving & Cornice. Alcove Detail Features.
Lounge: 5.50m x 3.90m Wooden Flooring. Bay Window. Bricked Fireplace with Wood Burning Stove. Coving & Cornice.
Bathroom: 3.30m x 2.60m White Suite comprising Jacuzzi Bath, Jacuzzi Shower Pod, Double Basins and Vanity Unit. Wooden Flooring. Ceiling Spotlights, TV, Chrome Heated Towel Rail.
Bedroom 1: 3.70m x 3.35m Wooden Flooring.
Entertainment/Games Room: 7.60m x 6.00m Large Entertaining Room with Lower Pool Room and Bar Area. Patio Doors leading to Rear. Split level feature with cast iron railings. Belfast Brick Wall Feature. Bricked Bar Area. Wooden Flooring.
Kitchen/Dining: 6.30m x 4.90m Painted Solid Wood Kitchen. Solid Wood Worktops. Belfast Sink with Mixer Tap. Gas/Electric 5 Ring Stove Styel Hob/Oven. Dishwasher. Tiled Around Work Area. Tiled Floor. Large Island with Storage, Baskets and Integrated Microwave. Belfast Brick Wall Feature. Glass Door to Hallway and through to Sun Room.
Utility/Back Hall: 3.80m x 1.70m Utility Units, Work Top, Stainless Steel Sink. Plumbed for Washing Machine and Tumble Dryer. Tiled Flooring and Tiled around Worktop Area. American Fridge.
Sun Room: 5.30m x 3.95m Tiled Floor. Wooden Ceiling Feature. Belfast Brick Wall Feature. Patio Doors.
FIRST FLOOR:
Landing: Wooden Flooring
Master Suite Bed Area: 5.00m x 3.60m Wooden Flooring. Belfast Brick Archway and Wall Feature. Storage Cupboard.
Dressing Room Area: 5.80m x 3.90m Wooden Flooring
Large Walk in Wardrobe: Complete with Light, Shelving, Rails, Storage
Bedroom 3: 4.70m x 2.30m Wooden Flooring. Velux Window. Eaves Storage.
Bedroom 4: 6.30m x 3.30m Wooden Flooring. Velux Window. Eaves Storage. Ceiling Spotlights.
Bedroom 5: 6.20m x 4.70m Wooden Flooring. Eaves Storage. Ceiling Spotlights.
Shower Room: 2.00m x 1.70m White Suite Comprising Corner Shower, WC and Basin. Chrome Fittings. Velux Window. Wooden Flooring.
Hotpress: Complete with Tank and Shelving and Storage.
EXTERIOR:
- Gates
- Mature Garden to Front and Rear Fully Enclosed with Trees
- Bricked Driveway
- Patio Area to side of Sun Room
- Patio Area to Rear of Sun Room
- Yard Area to Rear
- Large Enclosed Back Garden
- Outside Tap
- PVC Oil Tank
- PVC Windows and Doors
- Storage Room
- Hot Tub House complete with Hot Tub and Sauna


