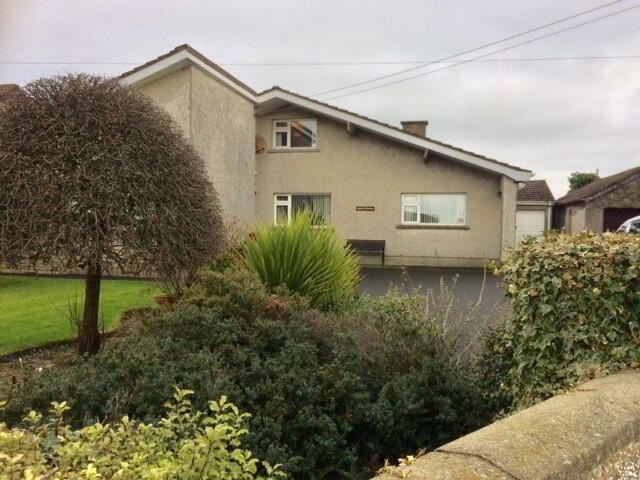'Dives Maris' 52 Newry Road, Kilkeel, BT34 4DT
Key Information
Property Features
Property Description
'Dives-Maris' is a landmark 5 bedroom detached property located on Newry Road on the outskirts of Kilkeel. A popular residential area close to all local amenties. Easy access to surrounding town areas. This property will be sure to be in high demand and early viewing is highly recommended.
The property has been well maintained and boasts excellent mountain views to the rear and mature gardens to front.
Lounge: 6.00m x 3.90m Marble Hearth & Surround with Electric Fire insert. Carpet flooring. Coving.
Kitchen: 3.90m x 3.30m Modern White Fitted Kitchen with Upper and Lower Units. Island Area with Dark Wood effect Laminate worktop. Integral Dishwasher and Fridge/Freezer. Electric Hob/Oven. Extractor Fan. Double Drainer Sink Area. Tiled Around Work Area. Archway leading through to Dining Area.
Dining Area: (off kitchen) 4.41m x 3.30m Carpet Flooring. Ornamental Wooden Ceiling Beams.
Utility Room: 2.40m x 1.20m Storage Units and Sink Area.
Bedroom 1: 3.60m x 3.30m Built in Wardrobe, Carpet Flooring
Bathroom: 3.00m x 2.34m Comprises White Suite with walk in shower, WC and Basin and Large Bath. Power Shower. Chrome Fittings. Floor and Walls 100% Tiled. Extractor Fan.
Bedroom 2: 3.60m x 3.60m Laminate Wooden Flooring. Mountain Views.
Bedroom 3: 3.60m x 3.60m Carpet Flooring. Built In Wardrobe. Mountain Views.
First Floor:
Bedroom 4: 5.50 x 3.30m Built In Wardrobe. Carpet Flooring.
Bedroom 5: 3.60m x 2.70m Carpet Flooring.
Shower Room: 2.10m x 2.40m Comprises WC, Shower Cubicle and Basin. Tiled Shower Cubicle.
EXTERIOR
Garage: 4.80m x 3.00m Electric. Up and Over Door. Two Small Adjacent Stores to Garage Area.
- Tarmac Driveway
- Mature Garden to Front.
- Tarmac Yard Area to Rear
- PVC Oil Tank
- Outside Tap
- Gates to Front of Property
- PVC Windows and Exterior Doors


